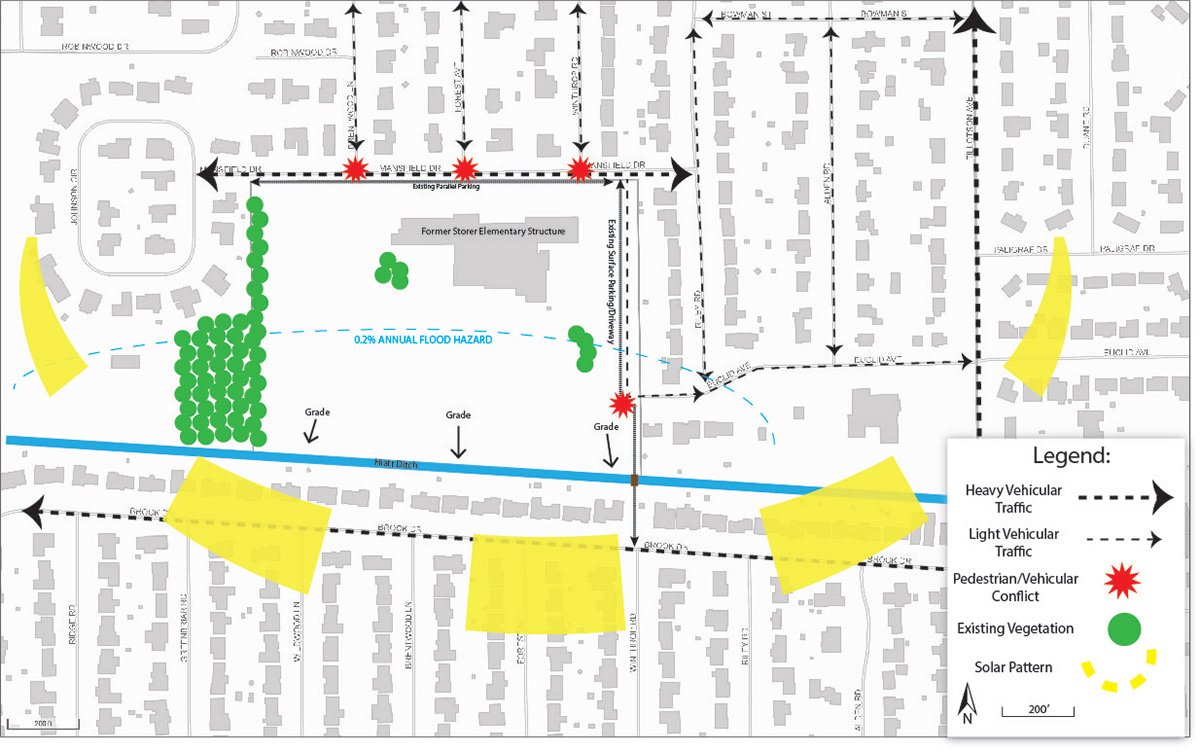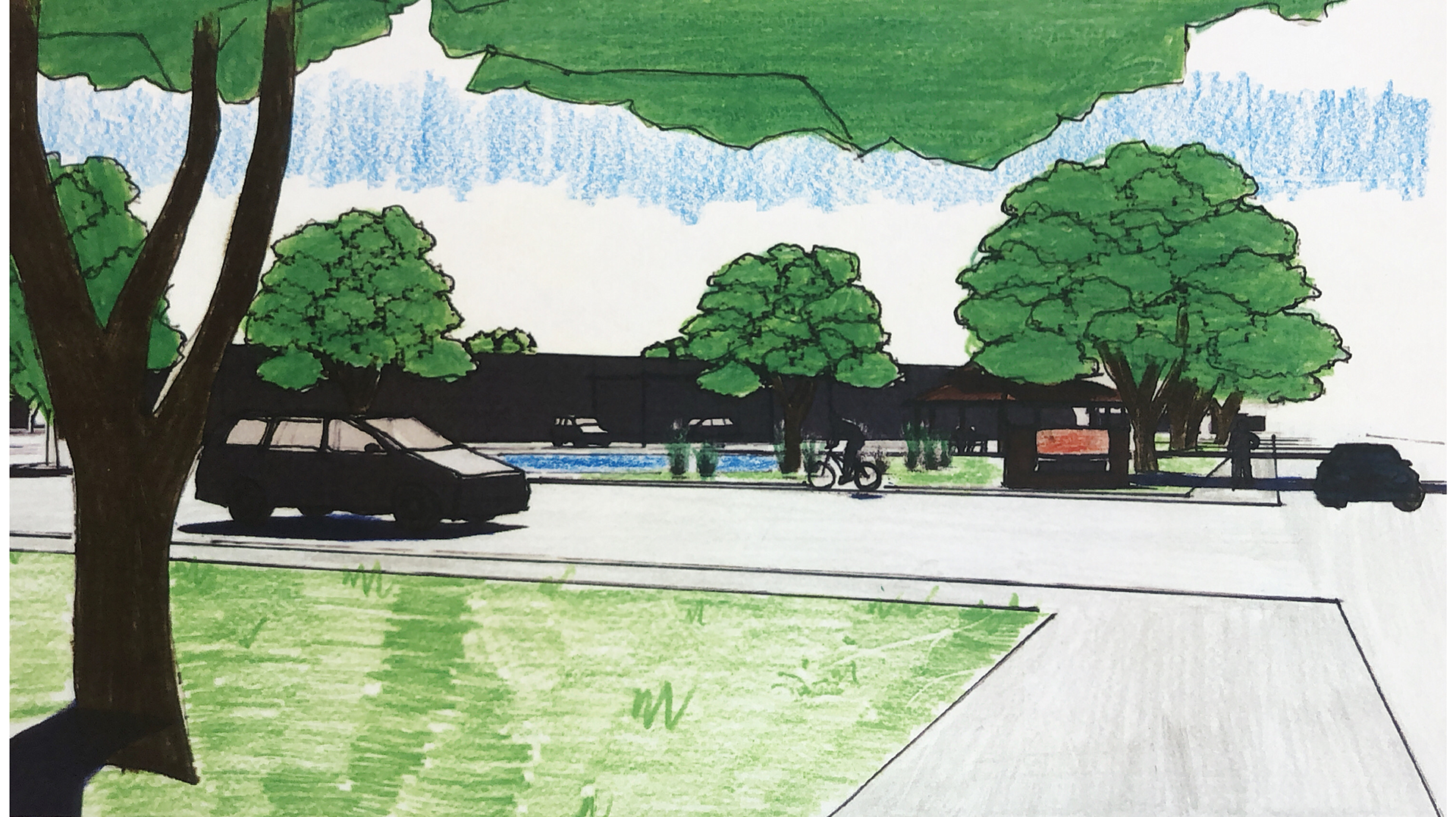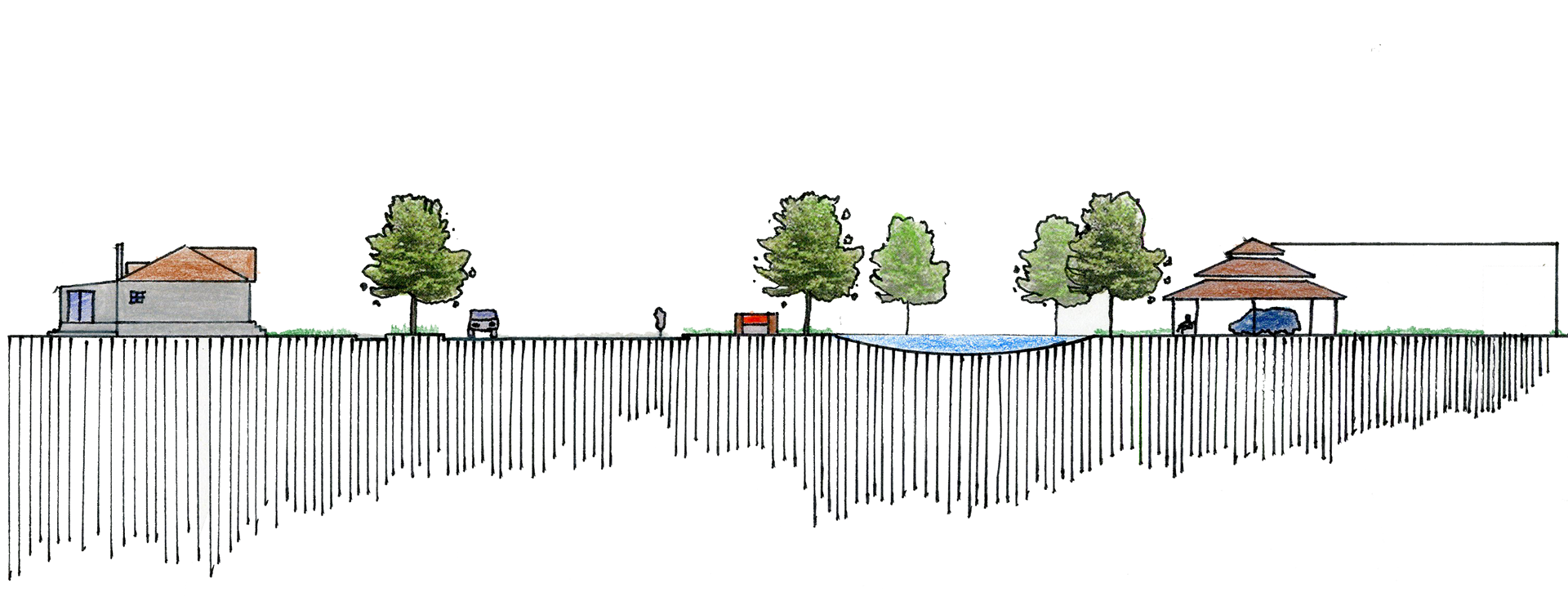Project Background
At the heart of Muncie’s Sunset Knoll neighborhood, the former Storer Elementary School site is an 18 acre opportunity for new development. Bordered by single-family residential homes to the north, east, and west and York Prairie Creek to the south, Storer offers itself as a central location for the neighborhood to congregate, especially as a former school lot. As an introductory project to PLAN 202, the Storer Elementary Site Development serves as an introduction to hand graphics with pen, marker, and Adobe Creative Suite products. The project scope looks at three different types of densities that the neighborhood could benefit from, with varying levels of analysis to justify each design decision.
ANALYSIS
An environmental analysis was performed based on factors of sun exposure, existing vegetation, existing soil grade, and the FEMA annual flood hazard metric. An existing context analysis is additionally built into the above diagram, focusing on vehicular volume adjacent to and through the site, pedestrian traffic, and conflicts between the two. The connectivity of major roadways in Muncie to the site was also considered.
Existing Tree Line
York Prairie Creek
Storer Elementary School Demolition

Existing Environmental Conditions Analysis
DESIGN ITERATIONS
Passive recreation
Allows opportunity to engage with athletics fields, a dog park, and shaded canopies. All elements are floodable at high creek levels and accommodate Muncie’s athletic teams, pet owners, cyclists, and those walking through the neighborhood.
SINGLE-FAMILY RESIDENTIAL
31 new single-family homes center around a public park, offering playground equipment and floodable land cover. The space is buffered with tree lines and is unified with Storer’s existing path network on the development’s south edge.
MIXED-USE VILLAGE
34 mixed-income units are across two structures line both Mansfield Drive and newly extended Forest Avenue. To the south, a community center provides space for play and civic engagement, visible to a newly constructed roundabout.
FINAL CONCEPT
Newly proposed Storer Heights is a centrally-located center of landscape, recreation, and quality of life. On the north end of the site, a daycare and community center provides a meeting point at the site’s core. 22 new mixed-model single-family units are paired with park spaces and a new central biking and running trail.
Hand-rendered Master Plan

North-Facing Perspective

West-Facing Perspective

